The Patio House - 5 Months In
December 19, 2015 12:15
The Patio House - 5 Months In
We first introduced you to the patio house back in August prior to the extensive renovation that has taken place there- read our original article here for more history. The Patio House was built in 1961 and designed by the famous architect Warren Weber. It is a grand example of mid century modern design and aesthetic that is being lovingly restored to it’s former glory. This article will be about what has been done so far including discoveries, challenges and triumphs. Many would take years to renovate and complete a project such as the Patio House, but what Mercer (the new owner) has accomplished in 5 short months is amazing and all while living in the home.
The Patio House:
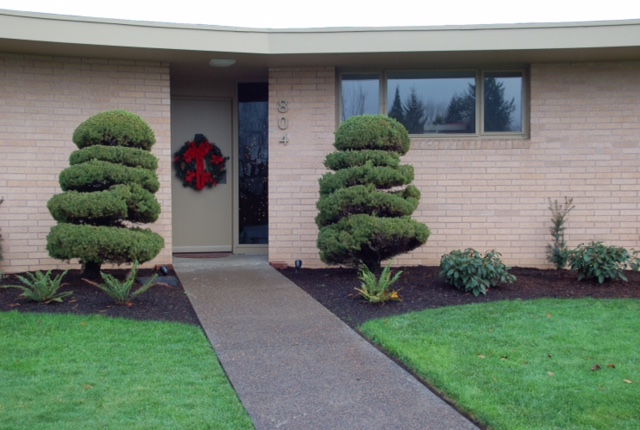
After purchasing the home it was obvious to Mercer that much work needed to be done in order to bring the Patio House back to life. The exterior was completely overhauled with extensive work done to the brick, paint, fence, patio, pool and cabana areas. The exterior brick was completely renovated with grout repair, cleaning and a siloxane waterproof coating that will protect it for 10 years. The exterior siding, trim and door were all painted in a nice neutral paint that complements the brick and natural scape in both the front and back areas.
The pool was completely replastered, repaired and converted to a salt water pool. Pretty much every surface outside has been touched and retouched to restore this gem. The cabana area today is truly stunning. The pool is the most beautiful aqua blue, adorned with new tile, a new Sundek patio surround, new heater, new pump, new diving board, new slide and very cool fluid line lounge chairs. It looks like a fancy hotel pool, there isn’t a crack, leaf or pine needle in sight. Walking out there gave me visions of summer pool parties with fabulous drinks, food and friends. The Sundek material used on the patio is not only beautiful it has a temperature control feature making it comfortable to walk on in the hot summer days. It is one of the best hidden secrets of this intriguing home.
Here is a photo of the Cabana Area now - (still under construction with a few details left):
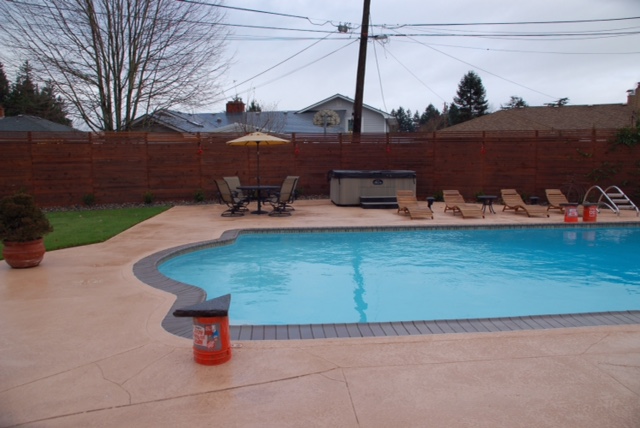
The interior of the Patio House has been given quite the facelift as well. The progress in this home is incredible and although Mercer has a long list of things he will continue to work on you would never know from seeing the home today. The bones are still there, but the overall feel of this house is so much more inviting and comfortable, all while maintaining the mid century integrity of this remarkable home. With the front door opening I was pleasantly surprised at how much has already been done. Before even setting foot inside the door I could see the beautiful original floor tiles in the entry had been restored, the original glass at the front door replaced to it’s clear state and the original front door painted in a much nicer clean palette that compliments both the interior and exterior colors. The tile entry floor is now a pleasing jade green that looks like water and leads you right to the view of the pool - tying in the crystal clear water right outside the family room. The tile was almost black when I first saw it with years and years of mop and glow and wax built up on it. After refinishing the stone it was obvious that the details in this house were very very intentional even down to the finishes selected.
Here is a photo of the entry floors, new door color and window:
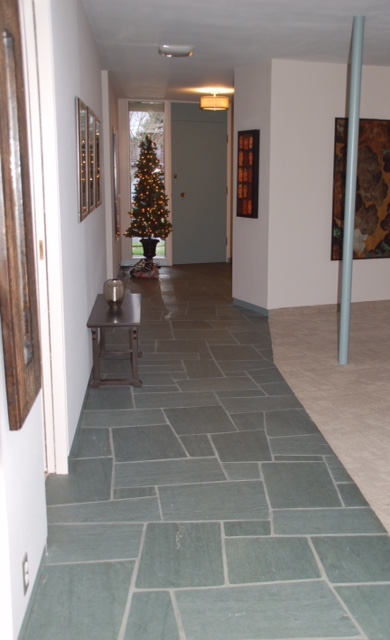
Upon entering the home another one of my senses was engaged with the heated floors. All of the floors -including the garage and storage areas -in the Patio House are heated. It sits on a solid concrete foundation with a radiant floor heating system made from pipes, which in turn heat the home very evenly and comfortably. This alone made me almost want to rename this one the barefoot house. It is very unusual for a home built in this era to have this feature, but alas the Patio House is full of treasures. The large slider in the formal living room is another surprise with it’s lower panels to make the entire wall of sliders look like windows. It is a very cool original feature that at first glance can be overlooked.
Here is a photo of the doors:
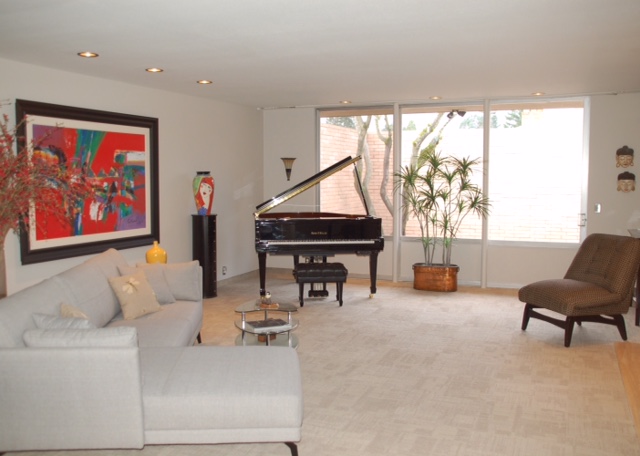
The carpet tiles that we mentioned in our first article are now installed and were the perfect choice for this cool house. They are large 2 foot by 2 foot squares that are laid in an alternating pattern with a nice neutral color. They are in every room except the entry, bathrooms and kitchen and look like they were meant to be there. Another detail that Mercer didn’t overlook was taking down all of the baseboards and trim pieces that had been added over the years that were not original. This home has very simple clean lines and little trim. The carpet has become the base board with about a 4” section that comes up the wall and sits under the sheetrock. It is a very mid century modern design element that is not seen often. These are the details that set the Patio House apart. Small and simple, but pure design genius. This house needed someone with the guts to bring it back to what it once was and not fight it into submission of today's design standards. Most folks I know would have put up a fat baseboard to cover what they thought was a missing piece.
The painting of the interior of the Patio House took 669 hours of prep, work and clean up. This was a huge job that has really had a huge impact on this home. All of the original oil paint was covered up with cheap latex that had to be stripped and peeled off in order to repaint. All of the unpainted doors were removed from the hallways massive closets then prepped and painted in the garage before the original hardware was put back on and they were reinstalled in the home. The hallways today looks so different and the doors that were once an eyesore now just blend into the walls. The interior paint color is Popular Gray by Sherwin Williams on both the walls and trim.
Here is a photo of the hallway:
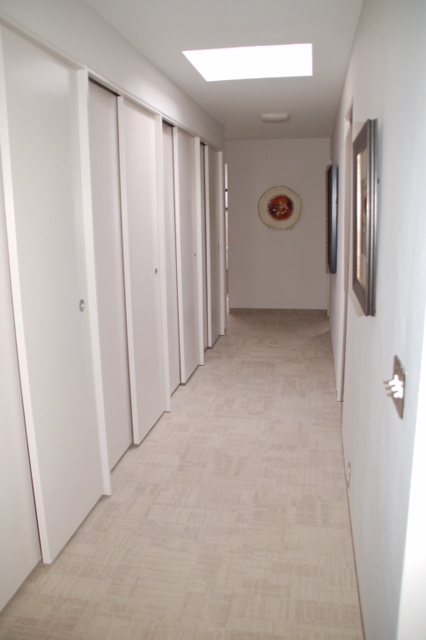
I am thoroughly impressed with all the work that has already been done at the Patio House in the short time Mercer has owner the property. There is much more that we can write about and it has been difficult to pick and choose the items for this article. We will continue to follow this project and update with articles and photographs. The Patio House is a loved piece of Portland architect that I am happy to report will live on for years to come allowing its residents and visitors to experience the magic within these walls.
Written by Amanda Folkestad